Филмът се зарежда от от нашият канал в YouTube.
Благодарим Ви за изразената в този канал с LIKE бутон подкрепа и съпричастност.
Видео с по-висока резолюция HD (High Definition Video)!
Филмът се зарежда от нашият канал във Vimeo.
Благодарим Ви за изразената в този канал с LIKE бутон подкрепа и съпричастност.
ОПИСАНИЕ:
Проектът е включен в списъка ни с проекти, макар ангажиментът ни към този проект да е свързан с архитектурата на BIM модела на сградата и координация на информация необходима за строителство и последваща експлоатация..
Линк към филмче за обекта е включено в галерията и дава по-ясна представа за естеството на работата ни по проекта.
HAVERSTOCK SCHOOL PROJECT е по-скоро красноречива илюстрация на възможностите, които BIM дава за управление и целенасочена употреба на проектна информация, чрез BIM.
Проекта е интересен и с начина по който е финансиран.
В контекста на инфраструктурен проект „Нова Градска Мрежа“ и разсъжденията ни по темата, как такъв проект би могъл да се изпълни със смесени (Публично Частни) средства или ПЧП, настоящият проект е отново изключително илюстративен, а опитът ни без съмнение би бил много полезен.
Приложените скици и „скриин-шотове“ на модела са включени за да маркират отделни етапи, както и да провокират и насочат разговор в определени посоки.
Последните три табла са посветени на три други ПЧП проекти, в които съм имал скромно участие при разработка BIM и проектна координация.
………………………..
Малко за самото училище – из сайта на предприемача:KAJIMA PARTNERSHIPS
Заменяйки оригиналните викториански постройки, училище Хаверсток предоставя високо технологично и съвременно оборудване с модерен силует. Основният фокус на проекта е да предостави на общината оптимизирана пространствено и съобразена със съвременните изисквания училищна среда за широко спектърна подготовка на близо 1 100 ученици от първи до седми клас.
Независимо, че обекта е строен при ограничено пространство и на етапи, широк спектър от оборудване в това число за игри и занимания извън клас е включено в общият комплекс.
Проектирано от добре известните архитекти Feilden Clegg Bradley, училището се превръща в отличен пример за образователно настаняване, отразяващо се позитивно на обществото и имиджа на района (централен Лондон – CAMDEN) Впечатляващ образователен център за обучение на деца и радост за жителите в района.
………
Текст от филма касаещ употребата и приложението на BIM в проекта:
BIM (Building Information Model) for this project was build with ArchiCAD 8. The Model was created at the design stage and was developed during the construction. It proof to be extremely useful as a tool for design coordination, clash-detection, quantities and property of material extraction, to simulate and analyze potential impacts, improve safety, work out problems.
Each element of the building was given an ID corresponding it’s original ID from design schedule and physical equivalent. All sub-contractors where able to input critical information into the model linked to it’s ID (including properties, manufacturers’ details , part number or any other information).
Model was developed in a way to allow BIM to be used not only during the design and construction phase, but throughout the building life cycle, supporting processes including cost management, construction management, project management and facility operation.
BIM information was passed (via BIW information channel) around all participants from design team, to construction team and to building owner/operator, by allowing each group to add to and reference back to all information they acquire during their period of contribution to the BIM model.
It was used with all associated benefits by design team, construction contractors up to facility owner & operator in this case (KAJIMA CONSTRUCTION & KAJIMA PARTNERSHIPS as a sponsor and developer & school authority)
To identifying the exact location of discrepancies and visually highlights to the team where parts of the building (e.g.: structural frame and building services pipes or ducts) may wrongly intersect, dynamic information about the building (single shared model) was exchanged/shared via BIW Information Channel.
The ‘Clash detection’ highlights were prepared in ArchiCAD 8 and views from these parts of the building were shared. Any view could be opened by every one in a free 3D Viewer (Navisworks Freedom).
For easy location of the highlights (potential clash) 3D grid was introduced into the model. A live and dynamic BIM was accessible online from each authorized member.
Pre-set views with different views and information were issued for different uses and purposes. Being based on a single definition of each object instance, views are automatically consistent and true.
A note and a “call for action” were sent via BIW Information Channel every time when more information or a new pre-set view was added to the model.
Each clash was numbered and available for review in a two pre-set views : 1. as a highlighted-cut with the 3D grid 2. clash within the entire model or any relevant information.
HAVERSTOCK SCHOOL PROJECT – PFI CONSORTIUM LED BY KAJIMA CONSTRUCTION
PFI Project Value 19M pound sterling
Feilden Clegg Bradley Studios – ARCHITECTS
Whitby Bird (Ramboll) – STRUCTURAL ENGINEERING
Atelier Ten – SERVICES ENGINEERING, ENVIRONMENTAL DESIGN
Severfield Plc – STEEL WORK, STEEL STRUCTURE
Progenerate Ltd – BIM manager, 3D model ARCHITECTURE
Progenerate Ltd – Document Controller
Progenerate Ltd (Architect George Tsotchev) has a smaller input on three other PFI (Private Finance Initiative ) projects:
Accordia, Housing Development – Cambridge; PFI CONSORTIUM LED BY KAJIMA CONSTRUCTION
PFI Project Value 80M pound sterling
Hadfield Wing, Northern General Hospital – Sheffield; PFI CONSORTIUM LED BY KAJIMA CONSTRUCTION
PFI Project Value 30M pound sterling
Royal Alexandra Children’s Hospital – Brighton; PFI CONSORTIUM LED BY KAJIMA CONSTRUCTION
Project Value 37M pound sterling
Building Information Modeling (BIM) is a digital representation of physical and functional characteristics of a facility. A BIM is a shared knowledge resource for information about a facility forming a reliable basis for decisions during its life-cycle; defined as existing from earliest conception to demolition. WikipediA
3D Model-2003/4 & Video-2015




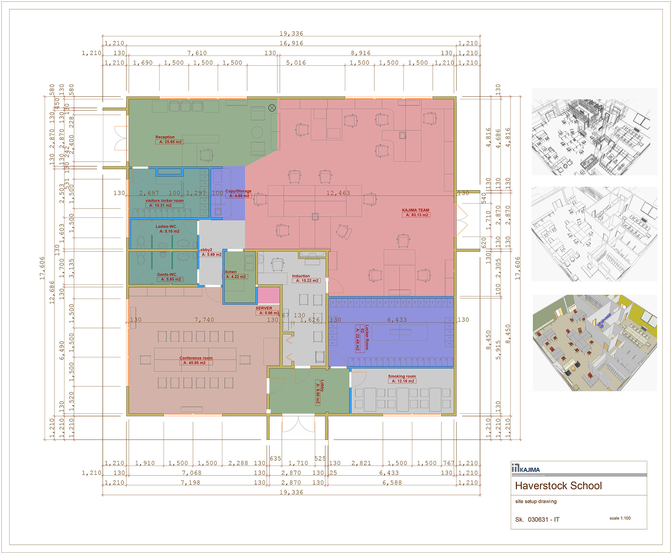
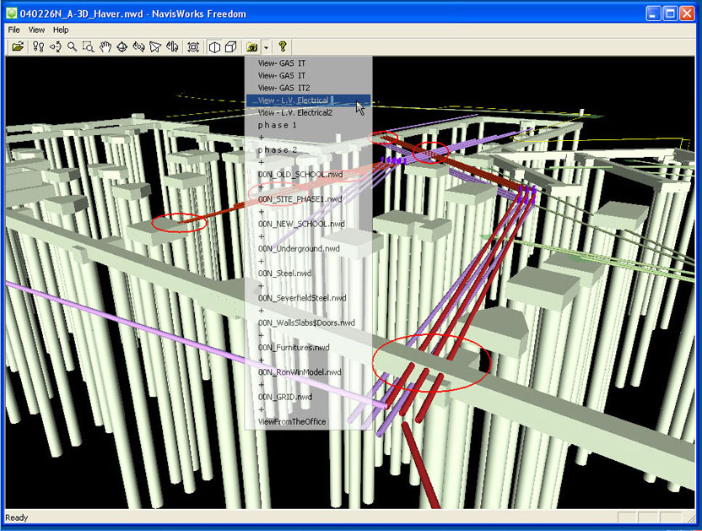

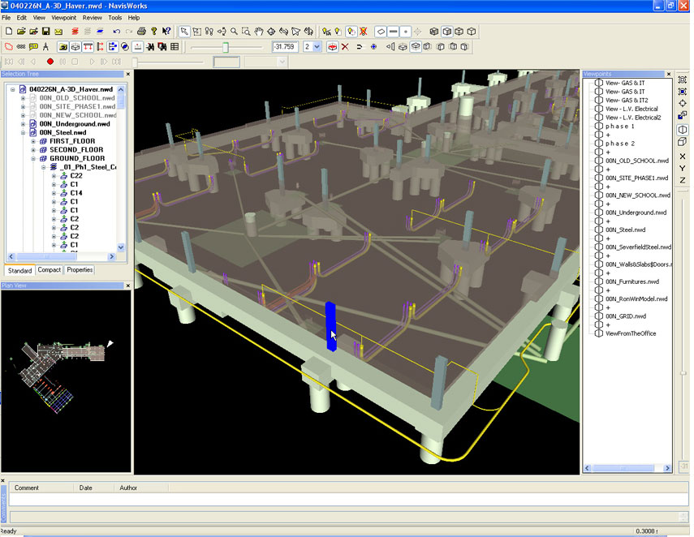
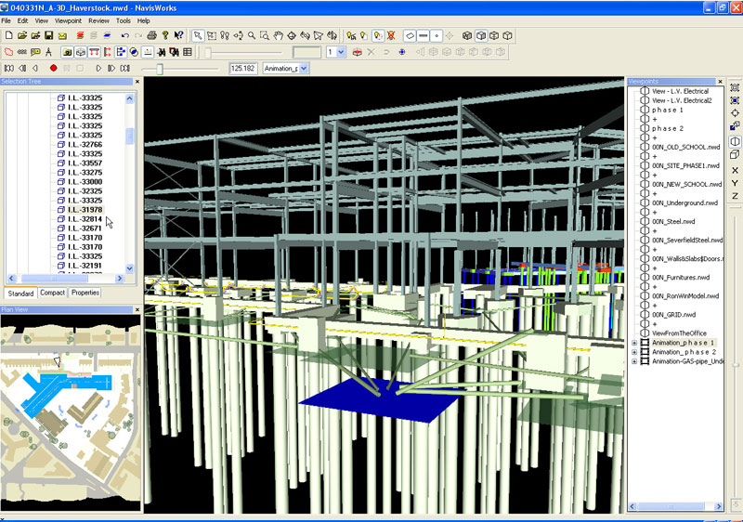
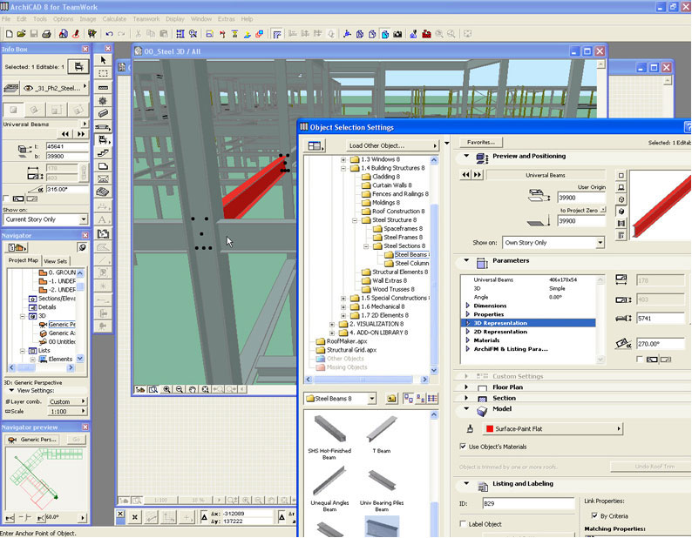
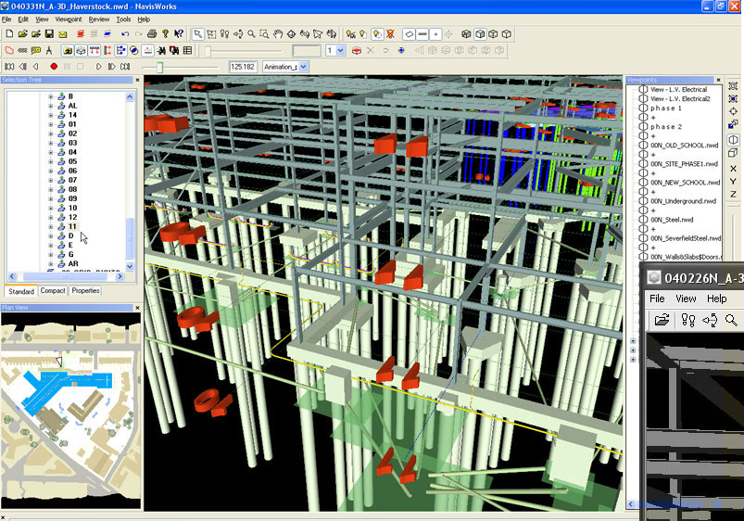

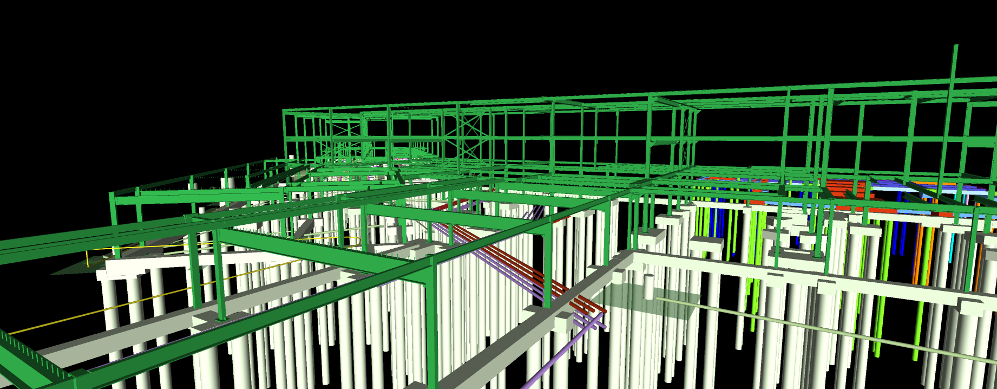
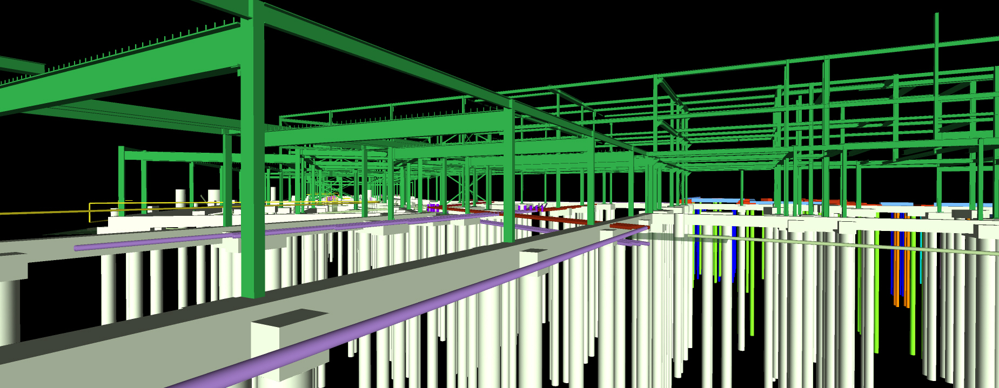

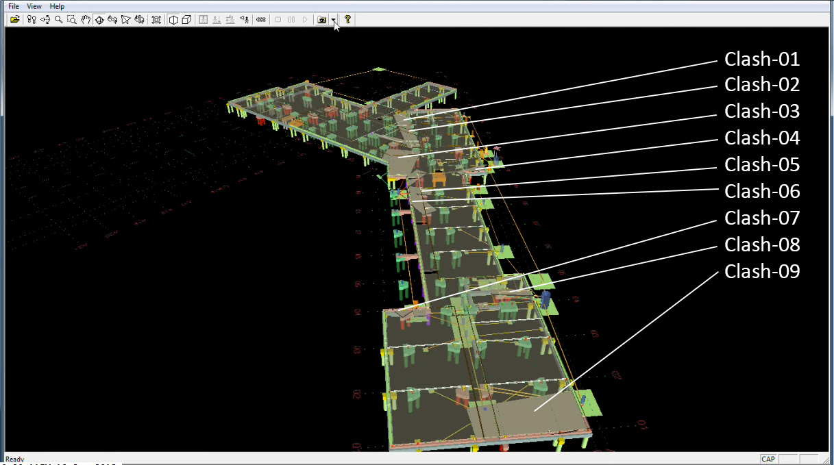


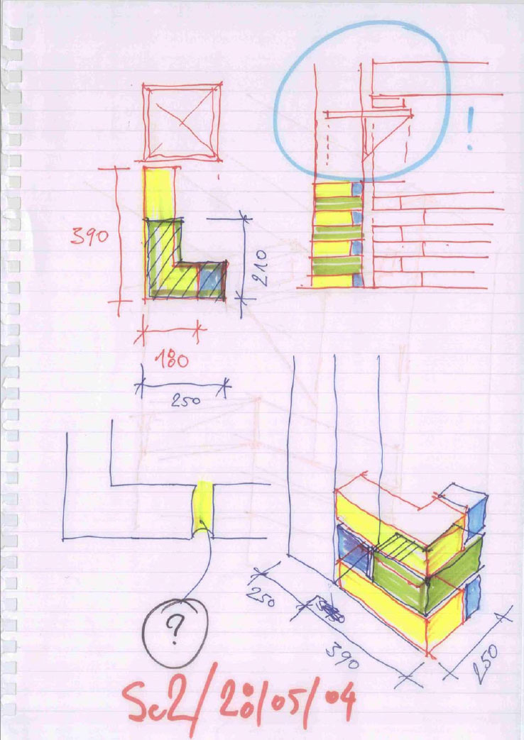
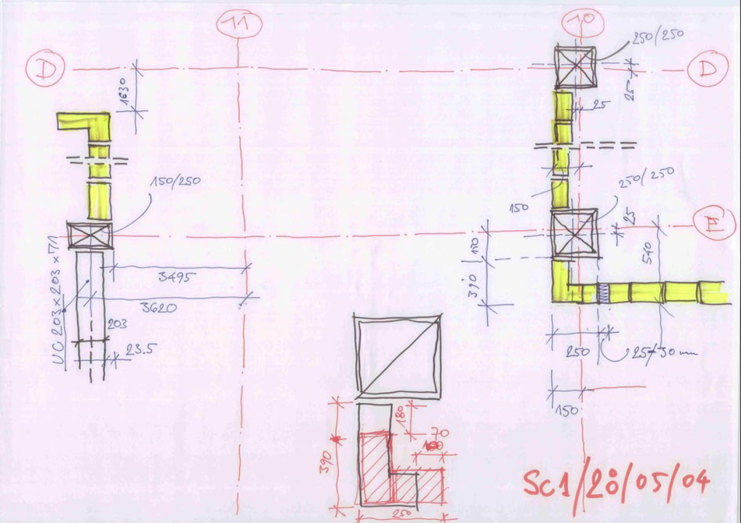
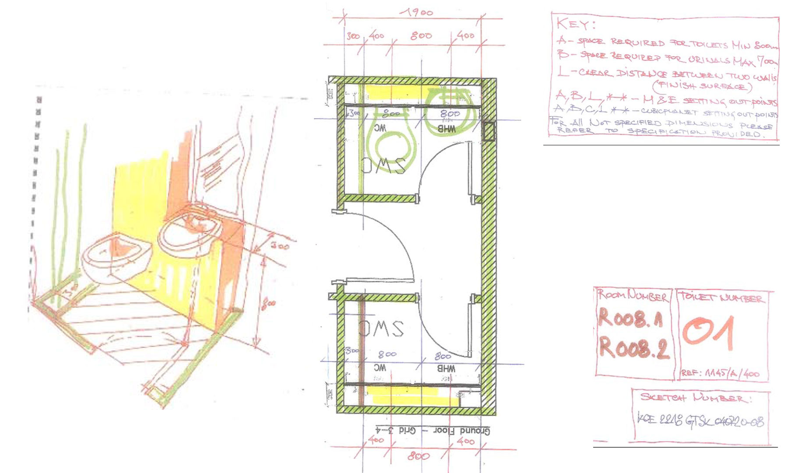


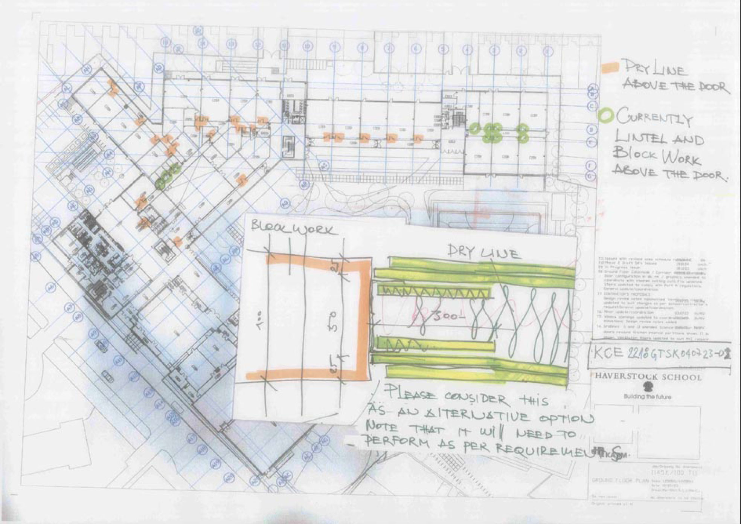



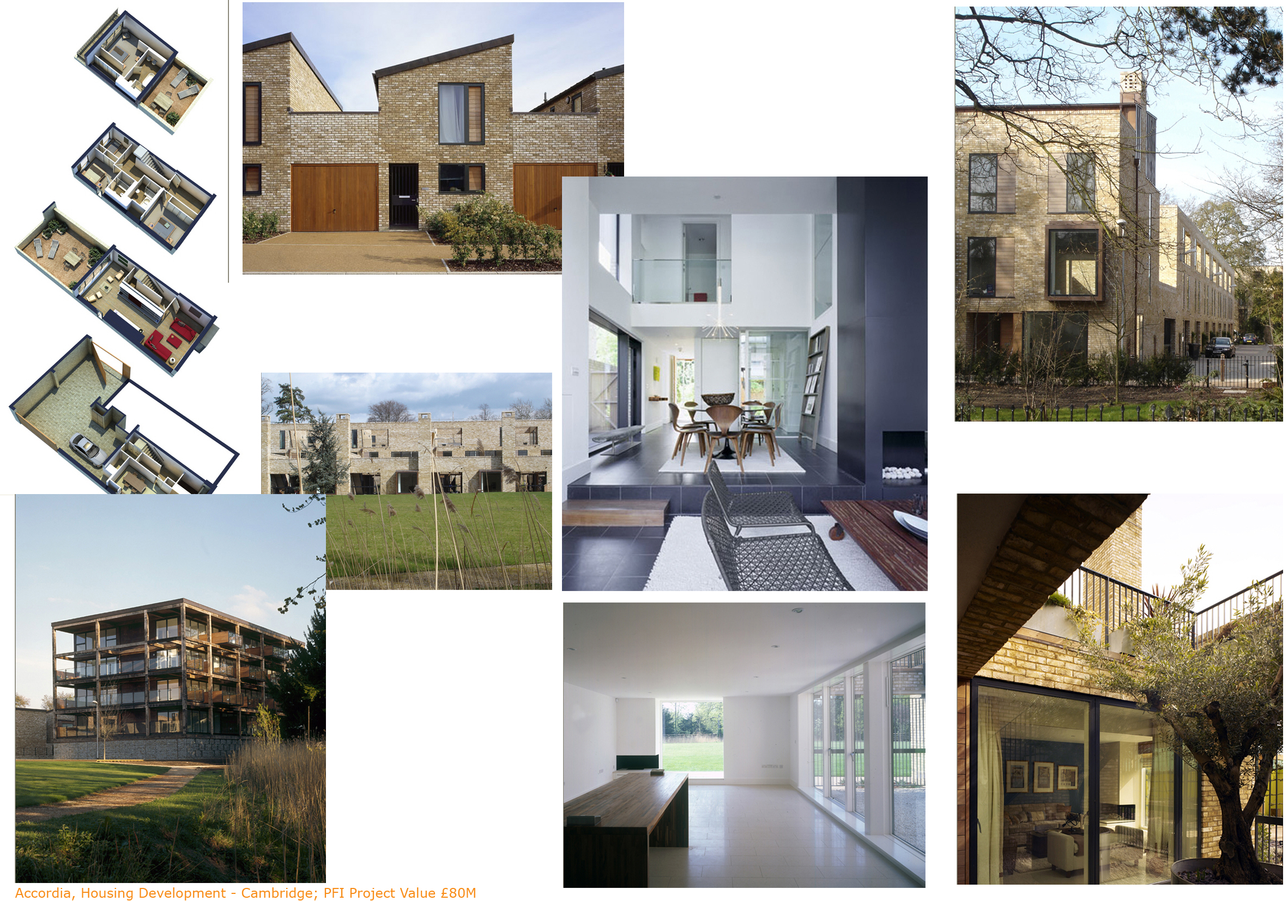
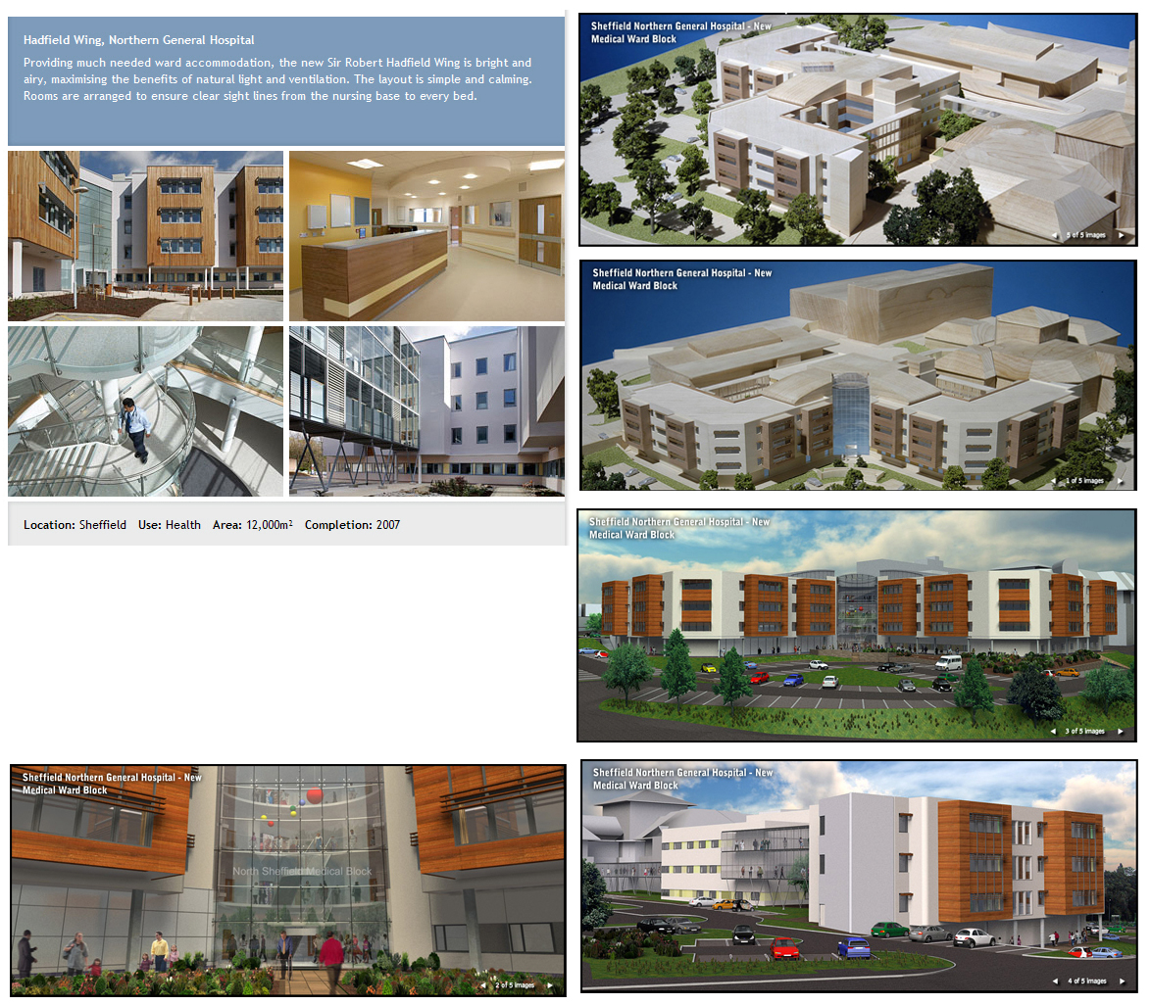
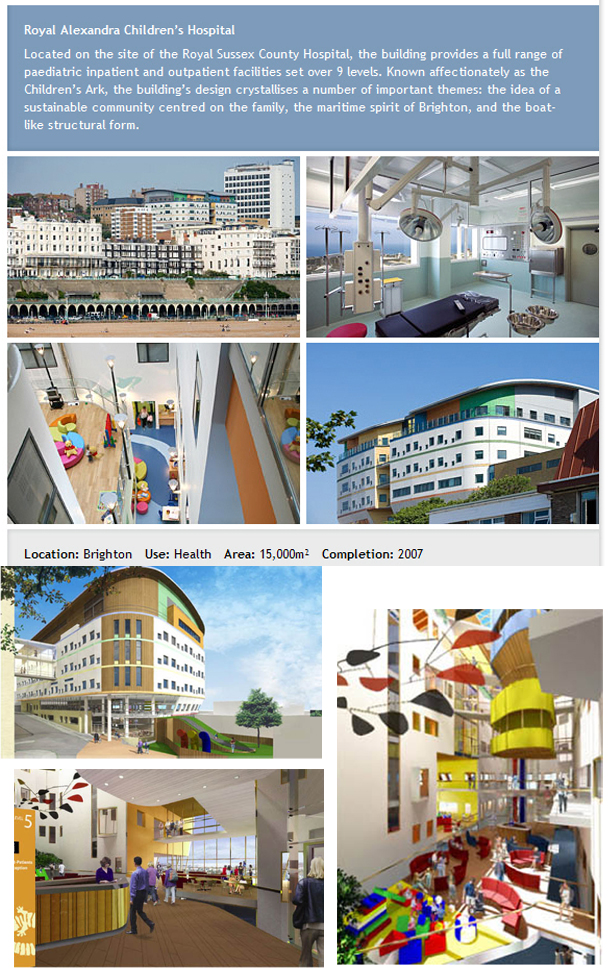
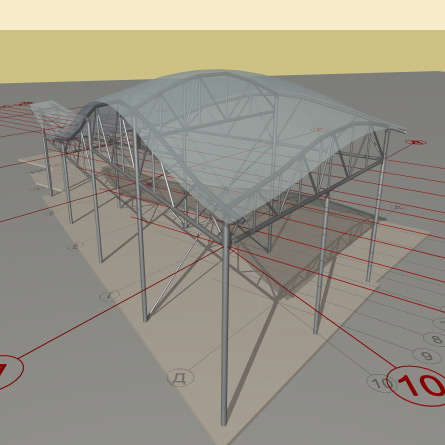
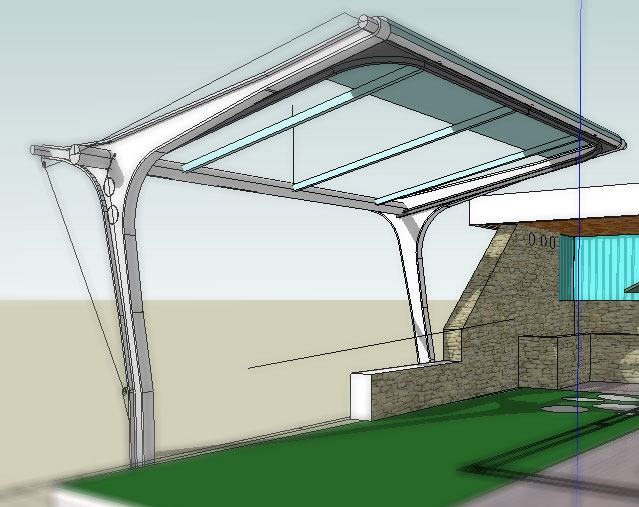
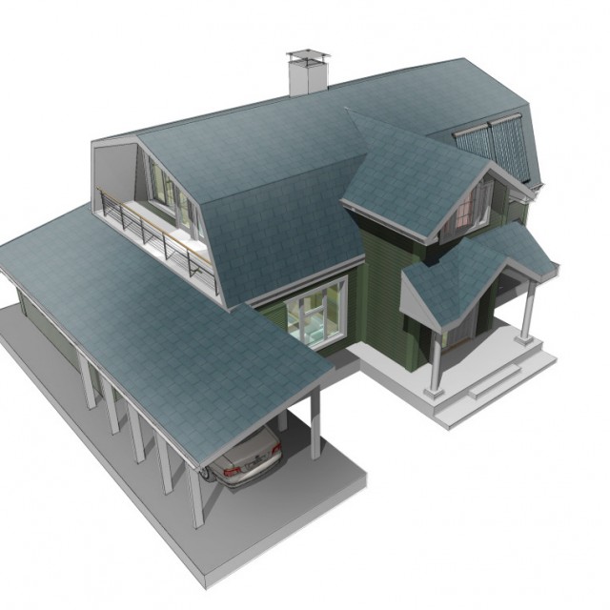
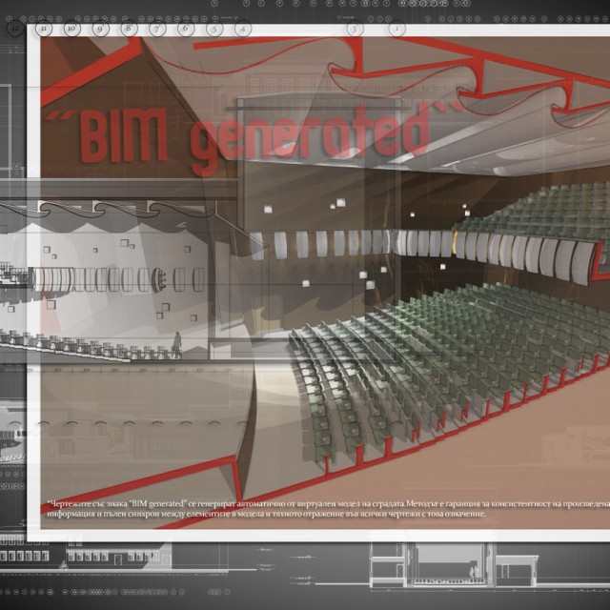

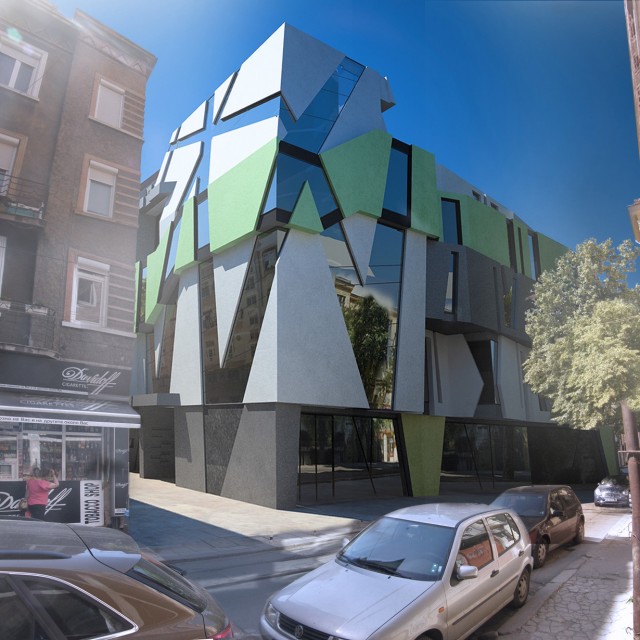
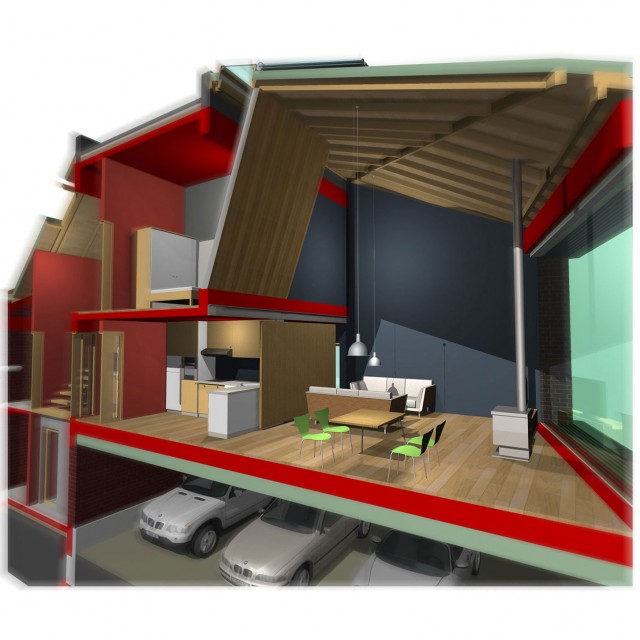
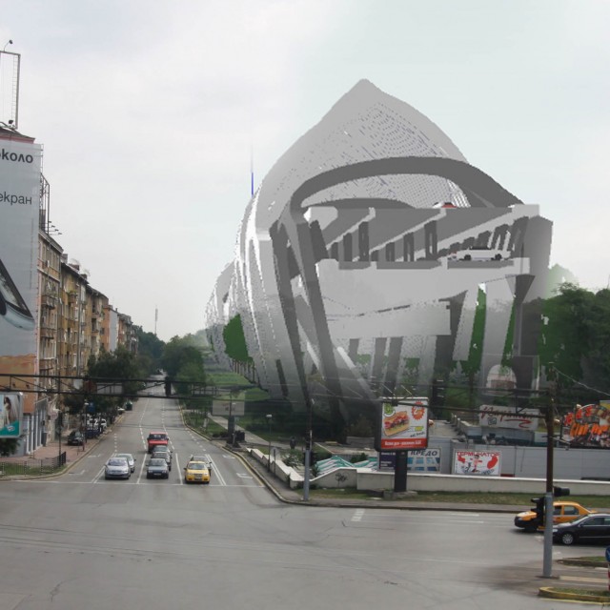

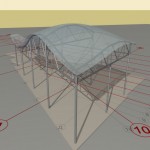
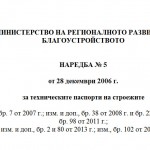
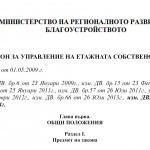
Comments (1)
Това е формат в който ще се стремим да публикуваме и други наши проекти…
Имате ли да добавите съвет, препоръка, въпрос?
Чувствайте се поканени да коментирате този и всеки друг публикуван тук проект.
Ако намираш информацията тук за полезна или интересна защо не посетиш нашите Google+ Twitter; FaceBook; YouTube страници? Там ще качваме нещата, които виждаш тук.